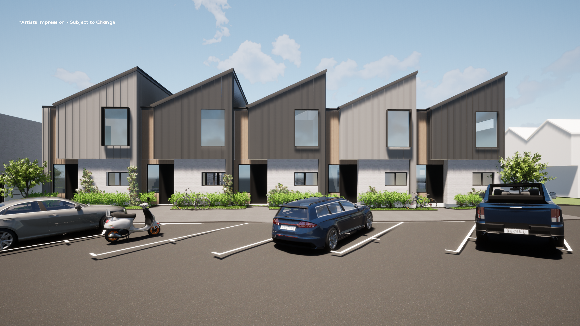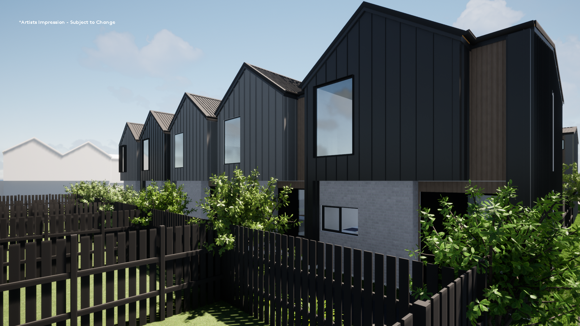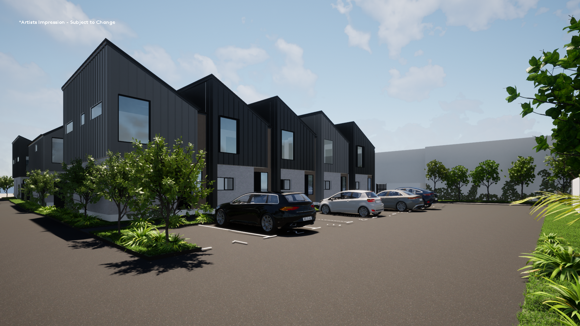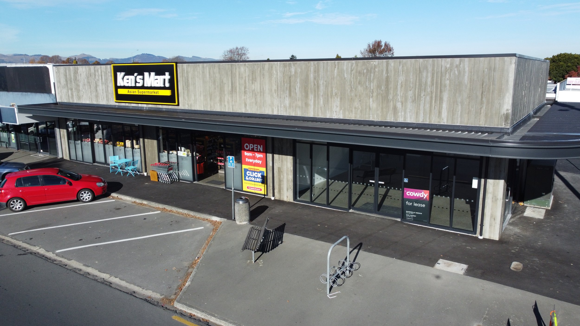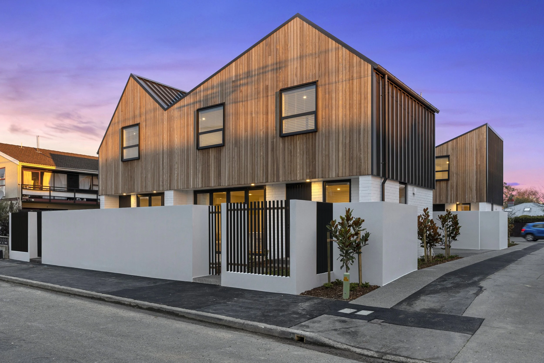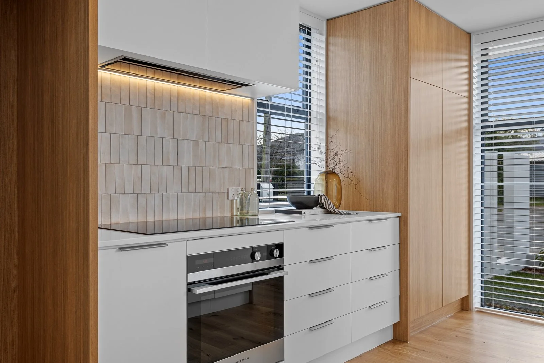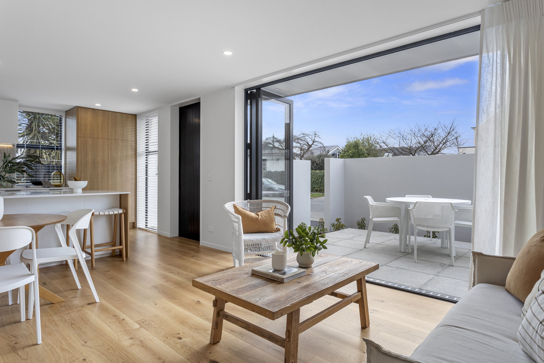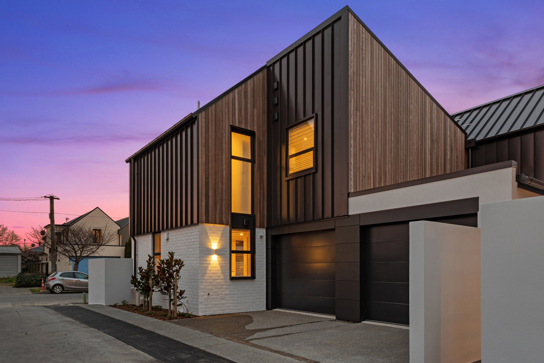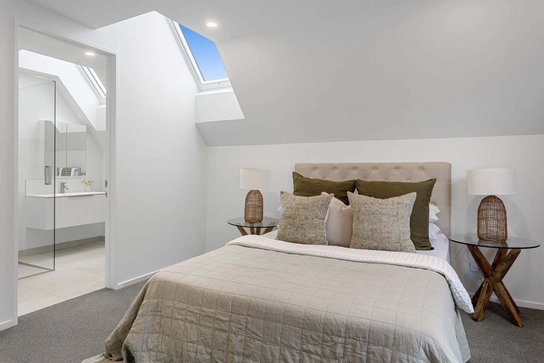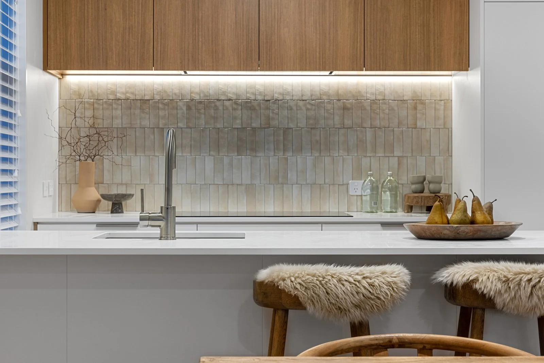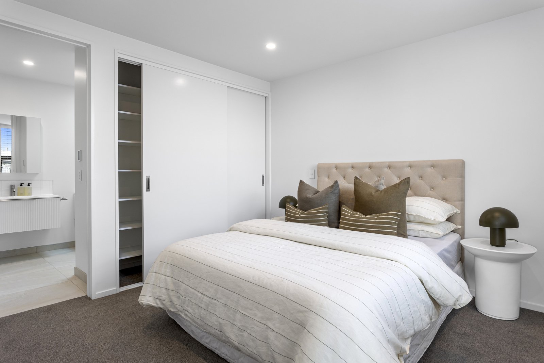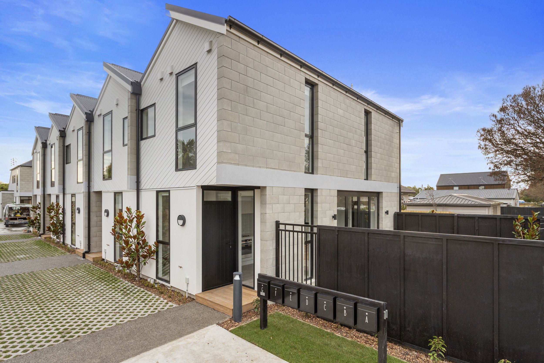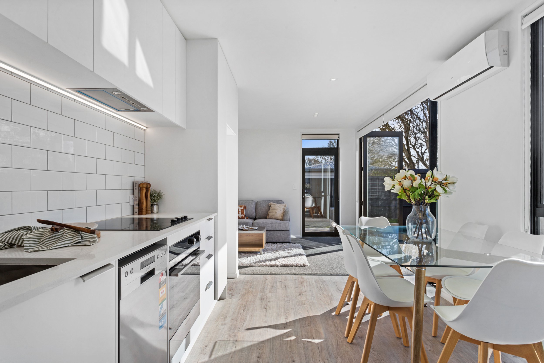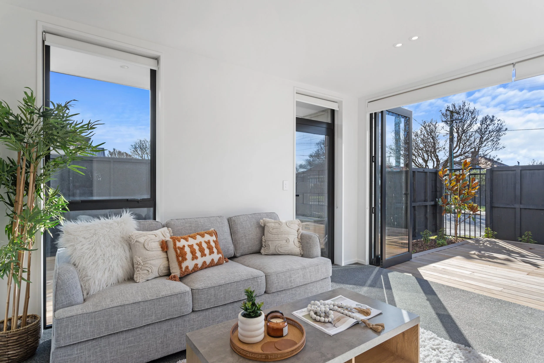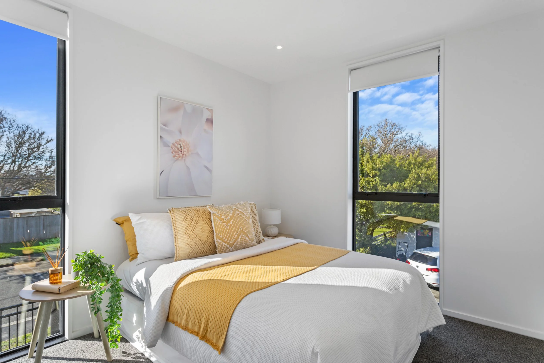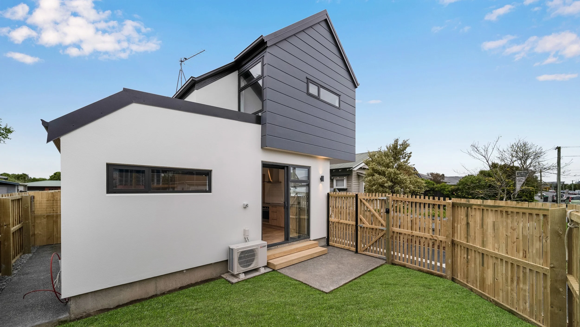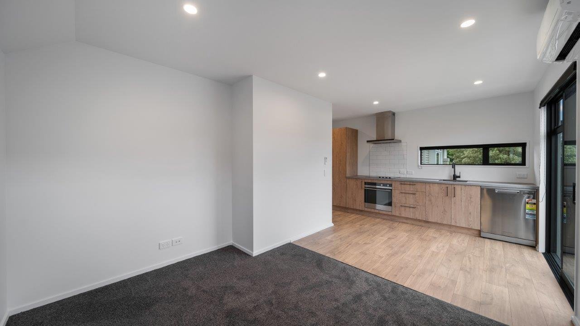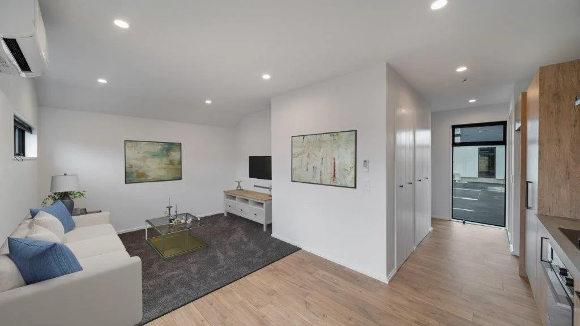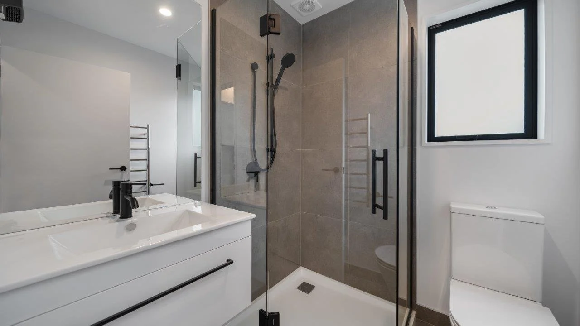Wairakei Road
Wairakei Road, Bryndwr presents 15 modern townhouses designed by Figure & Ground, next to the Wairakei Road / Greers Road shops.
All 15 townhouses consist of 2 bedrooms, 2 bathrooms, and a separate toilet, and enjoy a private and secure outdoor courtyard, complete with paved patio.
291 Wairakei Road - Completed April 2024
Newly built retail and hospitality, replacing the building formerly occupied by SuperValue.
40 Clare Road - Completed February 2024
Completed and sold out, these architect designed townhouses in Merivale are close to the city centre, Victoria Street Precinct, Merivale, and Hagley Park.
All four enjoy private, beautifully landscaped courtyards, open plan kitchen & living areas, and internal access single garaging.
Cleverly designed floor plans, maximising space and natural light
State-of-the-art kitchens with engineered stone benchtops
Skylit, tiled bathrooms with underfloor heating
A combination of 2 and 3 bedroom townhouses
Internal access single garaging
Designed by Phil Redmond Architecture + Urbanism
In zone for Christchurch Girls’ and Boys’ High Schools, Burnside High, Heaton & Elmwood
11 Hinemoa Street - Completed March 2023
Construction is complete and this development of seven townhouses is sold out.
All seven enjoy open plan kitchen and living, flowing to a private, secure courtyard, complete with a paved patio and decked outdoor area.
Designer kitchens with engineered stone benchtops and stainless steel appliances
Modern bathroom tiled in a concrete look, paired with black plumbing fixtures
Private and secure courtyard including deck and paved patio
Established new planting scheme
Built by local Canterbury building company Boutique Living.
13 Leitch Street - Completed September 2022
Completed and sold out, these modern townhouses in Somerfield are just minutes away from the city centre.
All four enjoy a private courtyard and have been designed with an open plan kitchen living area. Two bedrooms upstairs with their own built in wardrobe, as well as a seperate bathroom.
Designer kitchens with stainless steel look formica bench top, white subway tile splash back, two toned cabinetry and Fisher and Paykel appliances
Modern bathroom tiled in a concrete look, paired with black plumbing fixtures
Keyless entry, blinds and curtains throughout and a heat pump
Private and secure courtyard including deck and paved patio
Established new planting scheme
Cashmere High School zone
10 year Comprehensive Guarantee from NZ Certified Builders Association
Built by national building company R&B Design and Build.

